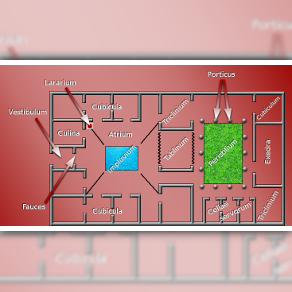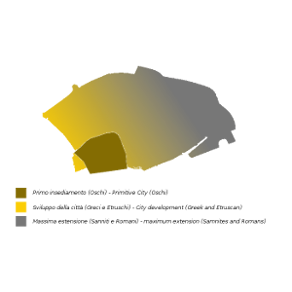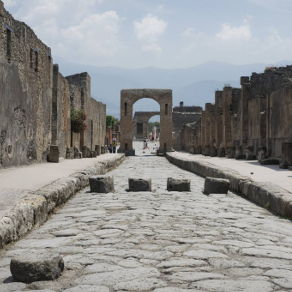The House
Pompeii guards a fundamental heritage for the History of Humanity: the house. Indeed here there are multiple and significant examples of "domus", the single-family house of the period from IV century B.C. to I century A.D.

The basic architecture is the one the Samnites left, as a result of previous experiences.
The Italic domus was characterized by three areas around which the rooms addressed to the various family needs were located:
The atrium (atrium): it was a spacious courtyard covered by a sloping roof (compluvium) open in such a way as to channel rainwater into a tank (impluvium) connected with a cistern. This also had the function of giving light to the space below it. In the less well-of houses this was the center of the domestic life. It was the place where the pater familias came together with the family and the slaves to take the meals and where the domina sat and sewed with the handmaids and looked after the hearth: in the atrium there was the kitchen so it is believed that the smoke that turned the walls black gave the name to this area (ater means black). Moreover, in the atrium, the Pompeiians used to dedicate a space to the lararium, an altar where the Lares and the Penates, house and family guardians, usually represented with small statues and paintings.
The tablinium (tablinium): it was the most sacred family place, a sort of living room;
The peristyle (peristilium): an uncovered room surrounded by a colonnade.
The essential needs developed around those three areas: the bedchambers (cubicula), the triclinium (triclinium), a dining room with three beds in stonework or furniture surrounding the dining hall, the chicken (culina), the bathroom divided in areas where water that had different temperatures (balneum).
The Samnites domestic architecture was reclamed by the Romans who decorated sumptuously the existing rooms and expanded the rich domus with new equipment: the atrium was enriched with four columns (Tetrastyle or Corinthian); the garden (peristyle) was adorned with fountains, statues, water lilies, mosaic in the floors, painting on the wall, furniture and furnishings; some rooms were added (esedra), sections reserved to women (gynaeceum), to the servitude and guest house, the private thermal (balneum); a second perisylium, with a big garden enriched by he play of running water and fishes, little temples, fountains, gods statues and a triclinium; rooms bordering the garden (oecus); there were many requests of rooms and equipment increment.
Outside there were workshops and small shops: tavern (cauponae), bar (thermopolium), mill and bakery (pistrinium), laundry-dry cleaner’s (fullonica) and brothel (lupanare).





